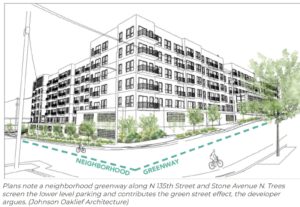413 Apartments Proposed in Bitter Lake
From The Urbanist
For full article see at this site.
Plans for “first significant residential development” on N 135th near Aurora Avenue
Big box stores surrounded by large surface parking lots currently dominate the area near N 135th Street and Aurora Avenue N. However, a new proposal from Madison Development Group could be the beginning of a very different future for this suburban stretch of the Bitter Lake Hub Urban Village.
Madison Development Group tapped Johnson Oaklief Architecture and Planning to design a seven-story apartment building on a site which currently hosts a large LA Fitness gym and parking lot. In its place would go 413 homes, office space, and 206 structured (but above ground) parking stalls. The parking ratio is 50%.
We see the subject site as something of a unique opportunity to introduce residential population in a location that provides amenity at a significant scale where the project can create its own community. As much as we would hope that the project might be a forerunner for a future residential community, we are of the opinion that that future may be 10-20 years out.
Early Design Guidance Application, 1215 North 135th Street, Seattle
Reasons why the developer is counting on a bright urban future for residential development in this area of the Aurora Avenue N corridor include the RapidRide E Line, which provides frequent transit service on Aurora, close proximity to grocery stores and other shopping amenities, and a proposed bicycle commuting trail on N 135th Street connecting to the Interurban Trail on Linden Avenue N. So far, Aurora Avenue N itself hasn’t seen much residential development in Bitter Lake, but as Linden and Stone Avenues fill in nearby, the leap to Aurora, Seattle’s deadliest stroad, could be next, especially if a proposed redesign tames the street, reducing speeding, crashes, and all around bleakness while promoting walkability.
The design packet states that project would also take advantage of a new zoning designation in Seattle that allows for “significant residential in a commercial area,” and it would be the first mid-rise development in the area to advance under this zoning code.
MHA requirements will apply to the project, which is projected to be just over 484,000 square feet of gross floor area. If the developer selects the in-lieu payment option, the project would generate roughly $4 million for Seattle’s affordable housing trust fund. Otherwise, the building would need to provide 20 affordable homes (at 60% of area median income) on site based on the 5% inclusionary zoning requirement in the area.
Learn more about this ambitious plan to reimagine an area currently dominated by big box retailers (and some empty commercial buildings and storefronts) as a mixed-use neighborhood at the upcoming September 12th early design guidance meeting. The project is seeking one design departure, which the developer argues would facilitate transitioning Stone Avenue N to a green street.

